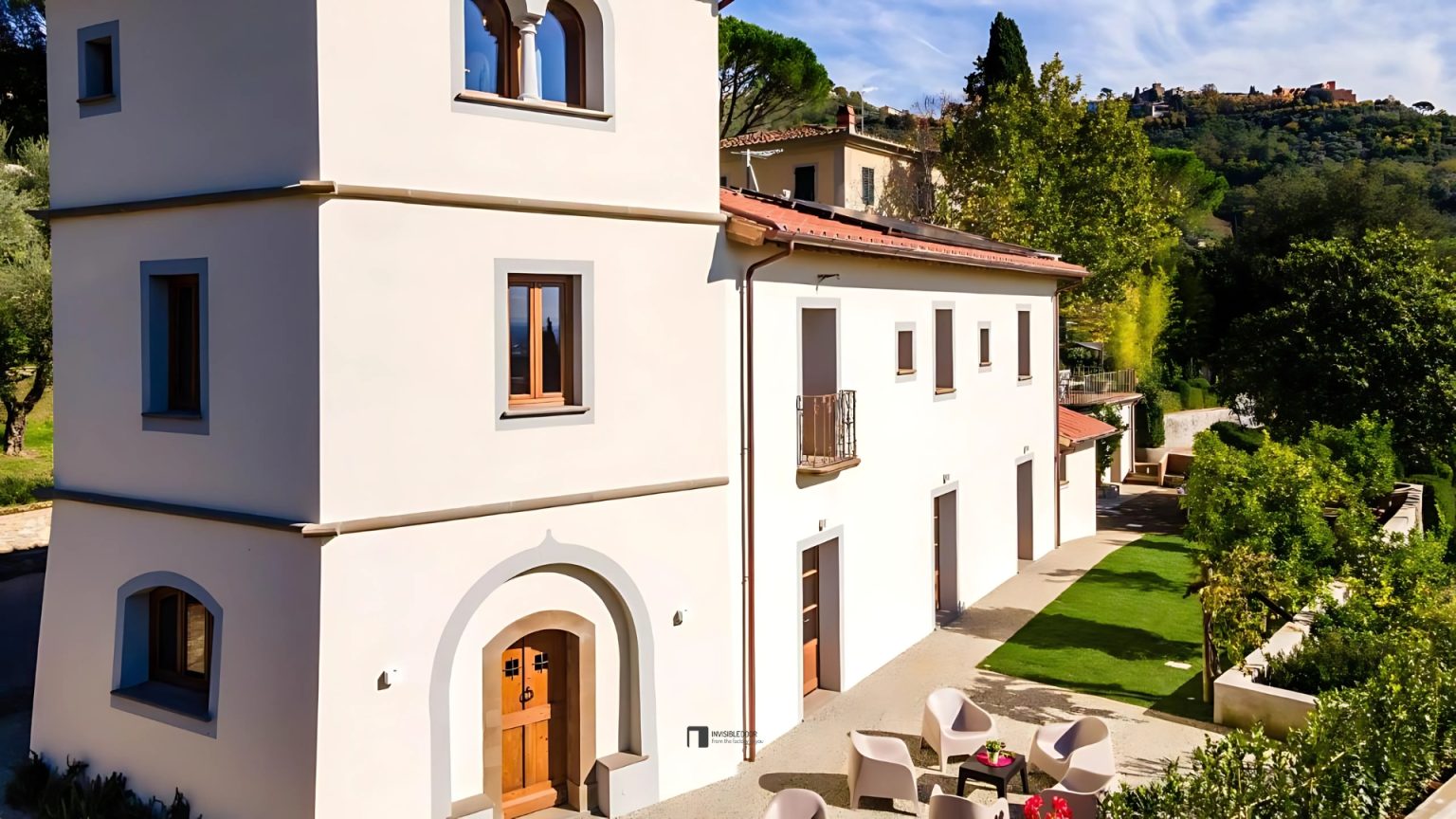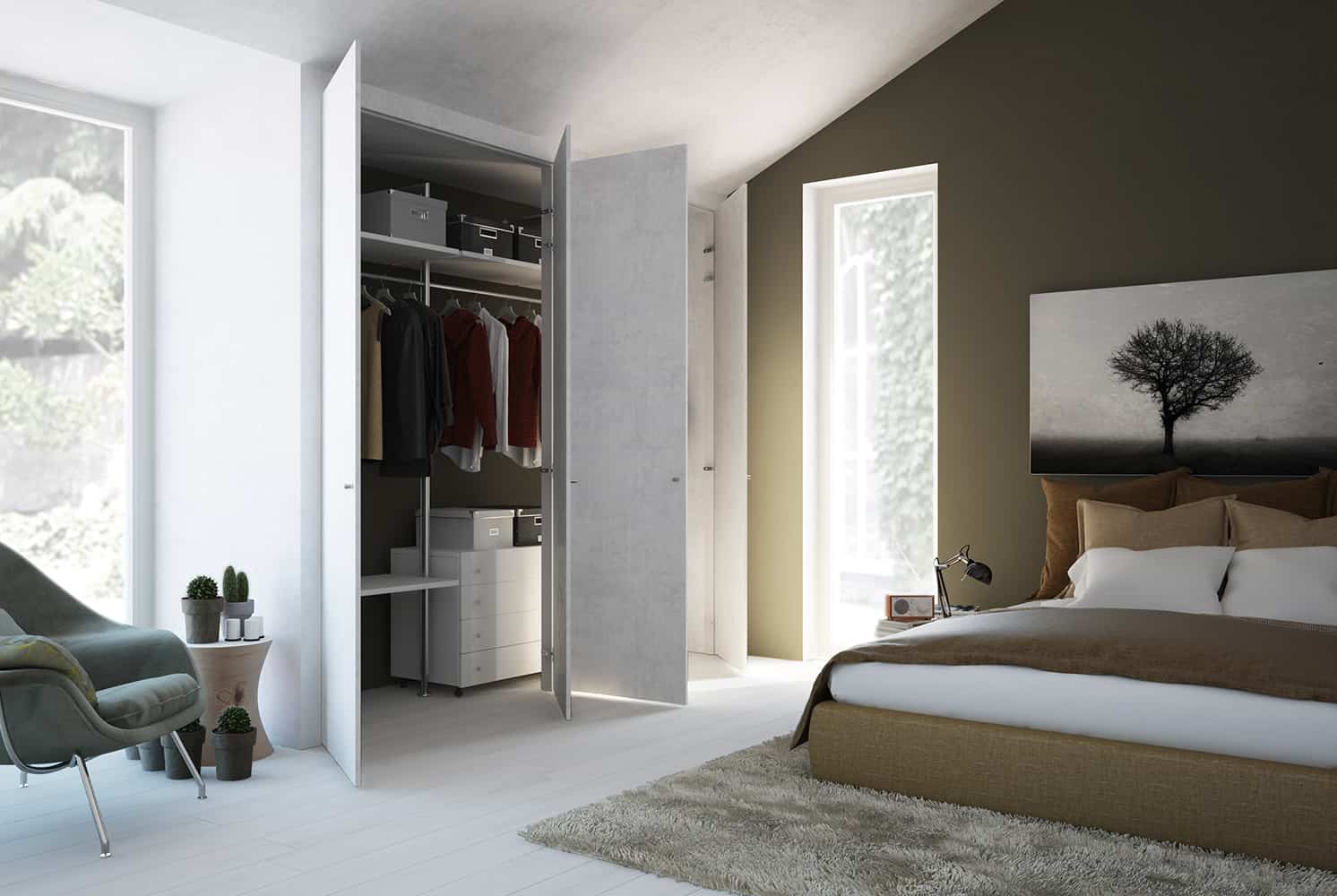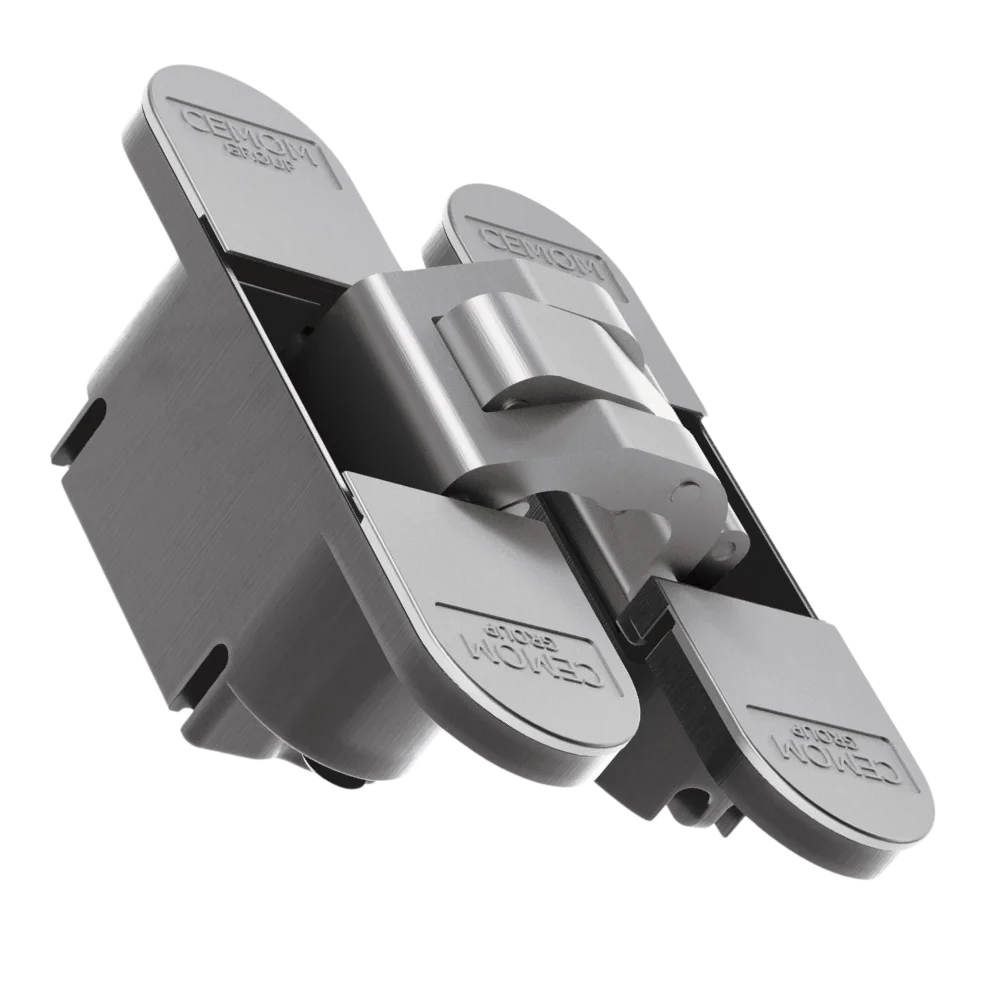
Optimizing Spaces in Hospitality Structures 🛎️ with Flush Doors
In this B&B our flush doors have helped optimize these spaces, creating invisible solutions that hide technical areas and improve

Invisible wardrobes are a must in contemporary home furnishing. Invisible and the same color as the wall or set off with unique colors and finishes, it combines practicality and minimal design. Furthermore, the fact that you can customize the latches to fit the style of the room makes this solution versatile and unique. But when is it actually useful to install a invisible wardrobe and what are the requisites?
As with every invisible system, invisible wardrobes stand out for the absence of frames and casings. This means that the panel does not protrude from the wall, be it masonry or plasterboard, in which it is installed. Its extreme formal simplicity makes this solution perfect for modern and contemporary contexts where the mantra is “less is more.” But you can also cover the paneling of the doors with decorations, wallpaper, or a coat of paint which will make the invisible wardrobe a perfect fit even in more classic or retro settings.
Do you think that your home is too small for a invisible wardrobe? It is actually a question of careful planning. It is certainly true that large spaces afford more room for this type of solution, but even smaller rooms often have unused corners and walls. Careful planning is the key. For example, if you have a vast wall available but limited space in depth, you can choose a invisible wardrobe with sliding doors. On the other hand, hinged doors can be installed even in very narrow spaces and don’t require masonry work, but you have to keep in mind the opening swing.
Installing a invisible wardrobe is possible both in masonry walls and plasterboard. Where to place it in the house will depend on the conformation of the rooms. For example, in a long narrow space you can use one of the two extremities for the invisible wardrobe, placing it at the end opposite to the bed or behind the headboard. If the room is small, you can cut out a small invisible wardrobe using any existing niches or recesses in the wall or with a plasterboard structure that cuts off only one corner. Another extremely functional solution is placing it under a staircase or in a recess in the masonry.
Among the advantages of a invisible wardrobe is the fact that it can be installed without overwhelming the design of the room. Even in tiny spaces, like hallways or bathrooms, a invisible wardrobe preserves the essential simplicity of a plain wall. On the other hand, when you have plenty of room and the style is right, you canplay with design using color combinations, stickers, and wallpaper. High-quality invisible systems, such as Invisible-door’s invisible wardrobes, include silent runners, invisible hinges, custom-made products and any number of opportunities for customization. Discover all your options on our website.

In this B&B our flush doors have helped optimize these spaces, creating invisible solutions that hide technical areas and improve

Resistance is a distinguishing feature of InvisibleDoor doors. Thanks to the 53mm panel, all models guarantee durability and stability in

You can install an InvisibleDoor door yourself. In fact, the quality of the door itself and the fact that it

Choosing the right hinges is of the utmost importance when installing a door. As the style and functionality of a
customer service